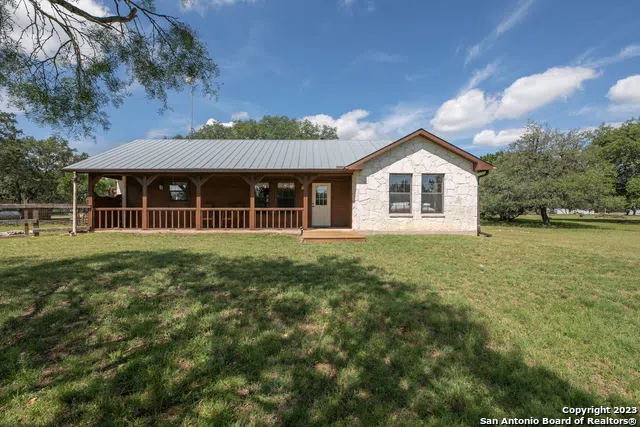Escape to your own private oasis in the desirable Bandera River Ranch Subdivision. This charming 3 bed, 2 bath ranch-style home exudes warmth and tranquility, boasting a cabin-style design and nestled on a sprawling one-acre lot with mature trees. Step inside and be captivated by the cozy ambiance created by the abundance of wood throughout, from the vaulted ceilings with beams to the inviting stone fireplace in the living room. The single-story layout offers convenience and ease of living, while the absence of carpet ensures a low-maintenance and allergy-friendly environment. With no neighbors on each side, you'll relish the privacy and seclusion this property provides. Outside, the distinctive metal roof adds to the charm and durability of the home. As a resident of Bandera River Ranch, you'll enjoy exclusive access to the private river park, perfect for outdoor adventures and hiking along the river bed. Additionally, the neighborhood amenities, including a pool, tennis court, and playground, offer endless opportunities for recreation and entertainment. Don't miss this opportunity to own a slice of rustic paradise. Schedule your showing today and experience the idyllic lifestyle of Bandera River Ranch.




